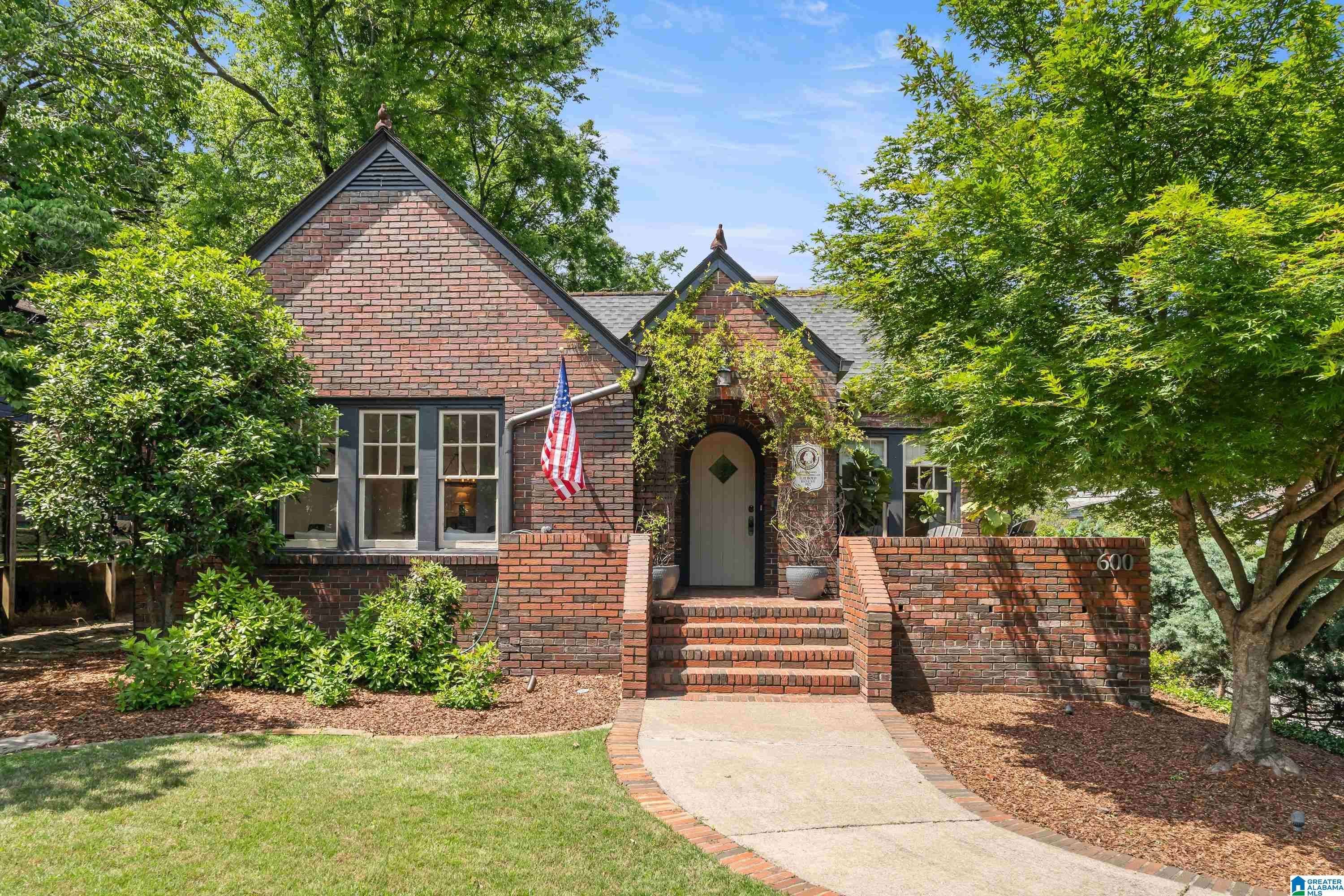$490,000
$489,000
0.2%For more information regarding the value of a property, please contact us for a free consultation.
3 Beds
2 Baths
1,736 SqFt
SOLD DATE : 06/18/2025
Key Details
Sold Price $490,000
Property Type Single Family Home
Sub Type Single Family
Listing Status Sold
Purchase Type For Sale
Square Footage 1,736 sqft
Price per Sqft $282
Subdivision Creswood North
MLS Listing ID 21418112
Sold Date 06/18/25
Bedrooms 3
Full Baths 2
Year Built 1927
Lot Size 7,840 Sqft
Property Sub-Type Single Family
Property Description
Nestled on a corner lot this stunning all-brick Tudor is registered with Jefferson County Historical Commission as the G.H. Boyd house.With its steep pitched roof exterior this beautiful brick tudor is one of Crestwood's most admired homes. Step inside to the large living and dining spaces that offers beautiful hardwood floors tall ceilings updated lighting elegant archways incredible builtins and gas fireplace.An updated kitchen features a wonderful farm sink and includes new stainless appliances beautiful cabinetry new countertops and backsplash and full updated laundry space.A large primary bedroom is amazing with new lighting working fireplace a spacious primary master updated bath and private porch.An updated guest bath is stunning!Relax among beautiful gardens that surround this incredible opportunity with accent lighting fenced yard and detached garage.Timeless elements partnering with modern design make this a perfect opportunity that is close to downtown and popular eateries!
Location
State AL
County Jefferson
Area Avondale, Crestwood, Highland Pk, Forest Pk
Rooms
Kitchen Island, Pantry
Interior
Interior Features Recess Lighting
Heating Central (HEAT), Gas Heat
Cooling Central (COOL), Electric (COOL)
Flooring Hardwood, Tile Floor
Fireplaces Number 2
Fireplaces Type Gas (FIREPL), Woodburning
Laundry Washer Hookup
Exterior
Exterior Feature Fenced Yard, Lighting System, Porch
Parking Features Detached, Driveway Parking, Off Street Parking, On Street Parking, Parking (MLVL), Uncovered Parking
Garage Spaces 1.0
Amenities Available Park, Sidewalks, Street Lights
Building
Lot Description Corner Lot, Interior Lot, Some Trees
Foundation Basement
Sewer Connected
Water Public Water
Level or Stories 1-Story
Schools
Elementary Schools Avondale
Middle Schools Putnam, W E
High Schools Woodlawn
Others
Financing Cash,Conventional
Read Less Info
Want to know what your home might be worth? Contact us for a FREE valuation!

Our team is ready to help you sell your home for the highest possible price ASAP
Bought with ARC Realty Vestavia
"My job is to find and attract mastery-based agents to the office, protect the culture, and make sure everyone is happy! "






